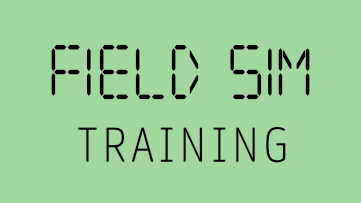Sample Fire Alarm Drawings
This is a package of sample fire alarm drawings, consisting of the following:
- Sprinkler Monitoring for Shell (1 Floor Building)
- Group A - Event Center (2 Floor Building)
- Group B - Offices (2 Floor Building)
- Group B - Medical Offices (Portion of 1 Floor Building)
- Group E - Daycare (Portion of 1 Floor Building)
- Group E - Daycare (1 Floor Building)
- Group E - Elementary School (2 Floor Building)
- Group F and B - Factory with Some Offices (2 Floor Building)
- Group F, H, B and S - Factory with High Hazard, Offices, and Storage (2 Floors)
- Group M - Store (1 Floor Building)
- Group M - Store (Portion of 1 Floor Building)
- Group R-1 - Hotel (5 Floors)
- Group R-2 - Apartments (2 Floor Building)
- Group R-2, M and S - Apartments with Retail and Parking Garage (7 Floors)
- Group S - Self Storage Facility (Multiple 1 Floor Buildings)
- Group S and B - Aircraft Hangar with Office (1 Floor Building)
Note that the ZIP file is 283 MB and requires a fast internet connection to download.
Please choose the amount you wish to pay. The minimum is $100 and you may increase in $100 increments.
