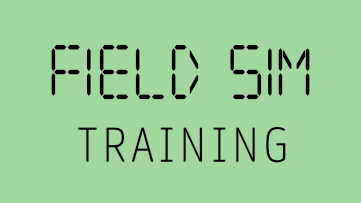
Reading Architectural Drawings
In this course, you will learn how to use drawings on a job. You will learn about several types of drawings in a construction document package and where you can find important information you need to install a fire alarm system as designed.
You will also learn about the many fire alarm symbols, including how to determine the meaning of a symbol if it got left off the legend.
You will learn how to use a set of drawings to find your way around a building and several methods to determine where you are in a building.
You will also learn how to use scale measurements and how to convert between different types of scales, including both architectural and engineering scales.
Approx. time: 40 minutes
(0.67 CPD points)
Price: $50
(30-day access)
This course is included in Fire Alarm 101 (12-month access).
Check out our other courses.
Not sure if our training is any good? See for yourself how 4k video with real world examples can benefit you. Try our free sample course before you buy.
If you have already registered for this course, login to continue.
