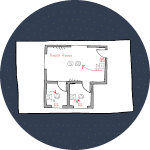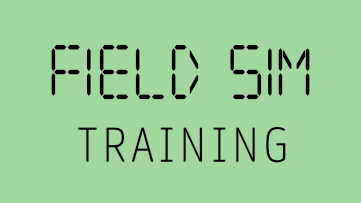
Field Drafting and As-Builts
In this course, you will learn how to create and modify drawings out in the field. You will learn when to draw to scale and when to use a rough approximation and you'll learn a couple of different methods for quickly creating scale drawings by hand. You will also learn how to create as-built drawings, which is one of the most crucial jobs you will have on a construction site.
After completing this course, you should understand:
- What kinds of notes need to be made in order to produce accurate and code compliant As-Builts
- How to create a scale drawing of a building or portion of a building by hand
- What needs to be included on a hand-drawn field drawing
- Shortcuts to make sketching a field drawing easier
Approx. time: 45 minutes
(0.75 CPD points)
Price: $55
(30-day access)
This course is included in Fire Alarm 101 (12-month access).
Check out our other courses.
Not sure if our training is any good? See for yourself how 4k video with real world examples can benefit you. Try our free sample course before you buy.
If you have already registered for this course, login to continue.
